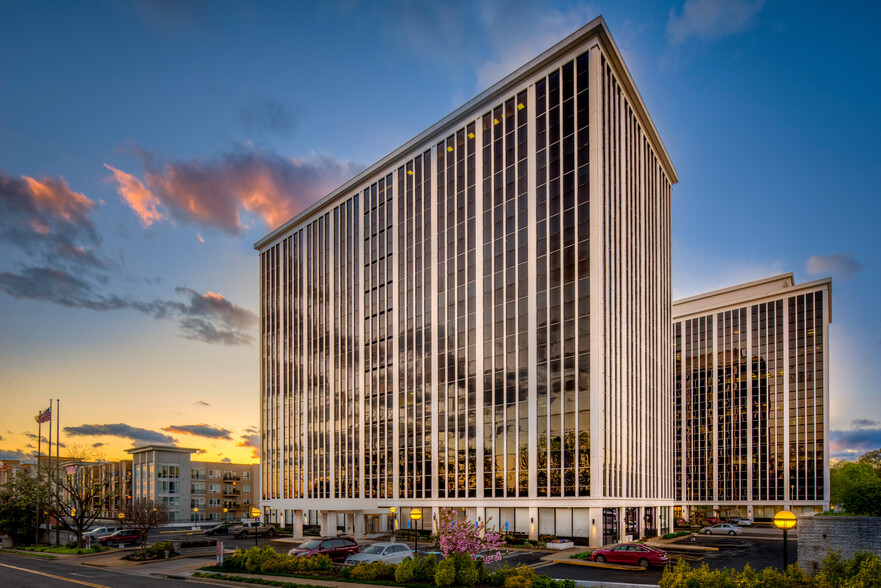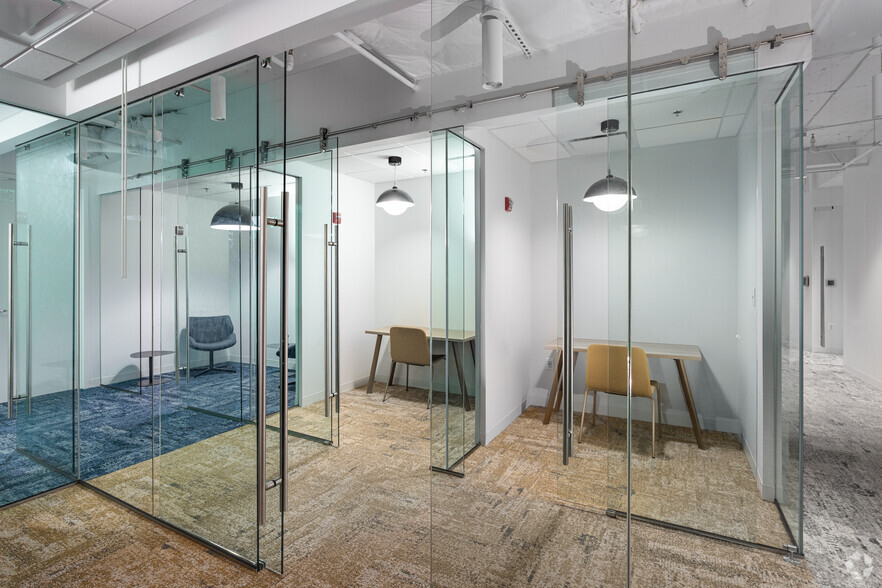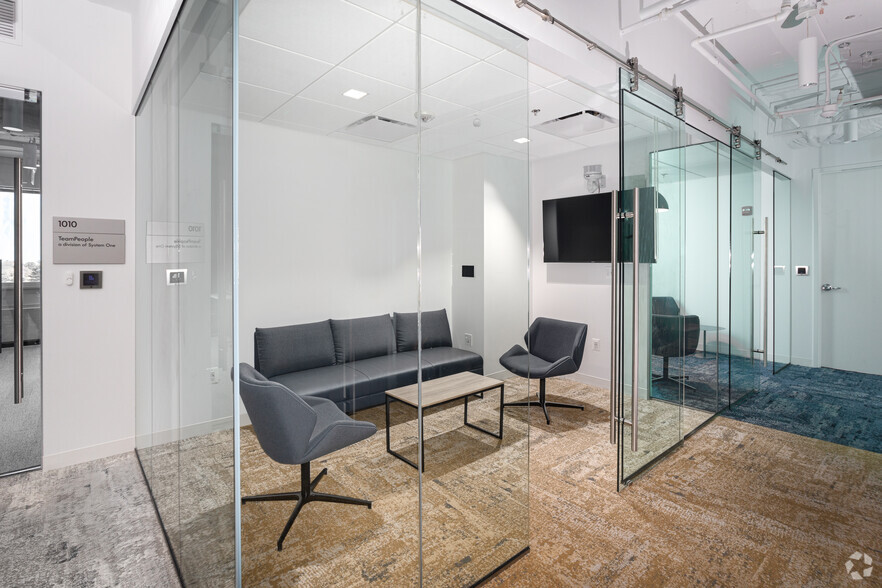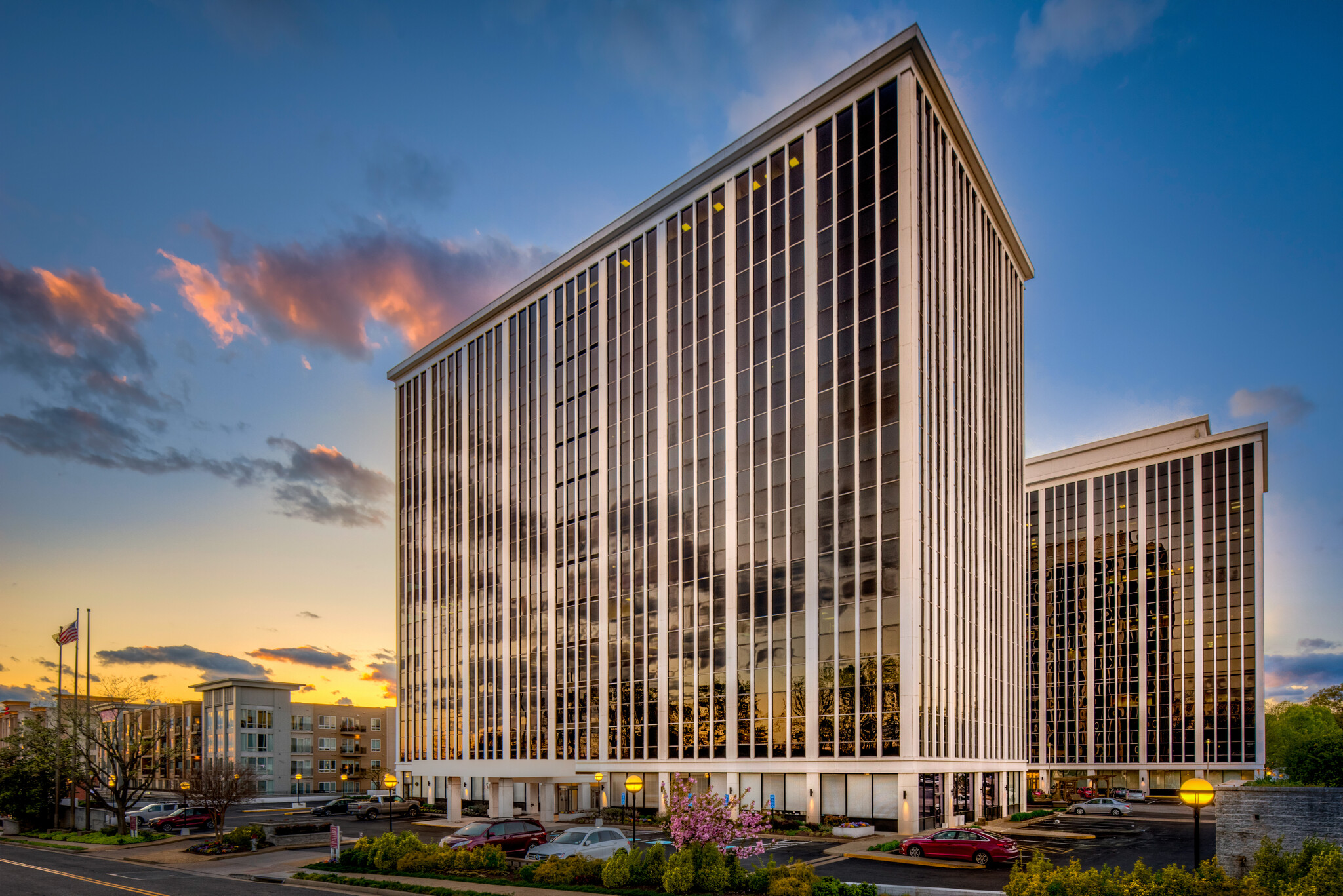thank you

Your email has been sent!

Lookout At 6400 Falls Church, VA 22042 819 - 18,084 SF of Office Space Available




PARK HIGHLIGHTS
- New owner is investing in an $11 million renovation with full amenity package.
- Metro shuttle and an on-site WMATA bus station near the property.
- Building to include 15,000 SF of new tenant-exclusive amenities with spec suites included on some floors.
- Located 1 mile from I-66 and just a 10-minute walk to all retail amenities.
PARK FACTS
| Total Space Available | 18,084 SF | Park Type | Office Park |
| Max. Contiguous | 7,988 SF | Features | Air Conditioning |
| Total Space Available | 18,084 SF |
| Max. Contiguous | 7,988 SF |
| Park Type | Office Park |
| Features | Air Conditioning |
ALL AVAILABLE SPACES(5)
Display Rental Rate as
- SPACE
- SIZE
- TERM
- RENTAL RATE
- SPACE USE
- CONDITION
- AVAILABLE
- Rate includes utilities, building services and property expenses
- Mostly Open Floor Plan Layout
- Can be combined with additional space(s) for up to 7,845 SF of adjacent space
- Located one mile from I-66
- Partially Built-Out as Standard Office
- Fits 18 - 57 People
- Metro shuttle and a onsite WMATA station
- 10-minute walk to retail amenities
- Rate includes utilities, building services and property expenses
- Can be combined with additional space(s) for up to 7,845 SF of adjacent space
- Fits 3 - 7 People
- Rate includes utilities, building services and property expenses
- Metro shuttle and a onsite WMATA station
- 10-minute walk to retail amenities
- Fits 6 - 19 People
- Located one mile from I-66
- Rate includes utilities, building services and property expenses
- Can be combined with additional space(s) for up to 7,988 SF of adjacent space
- Located one mile from I-66
- Fits 4 - 11 People
- Metro shuttle and a onsite WMATA station
- 10-minute walk to retail amenities
- Rate includes utilities, building services and property expenses
- Can be combined with additional space(s) for up to 7,988 SF of adjacent space
- Fits 17 - 54 People
| Space | Size | Term | Rental Rate | Space Use | Condition | Available |
| 4th Floor, Ste 410 | 7,026 SF | Negotiable | $31.00 /SF/YR $2.58 /SF/MO $333.68 /m²/YR $27.81 /m²/MO $18,151 /MO $217,806 /YR | Office | Partial Build-Out | Now |
| 4th Floor, Ste 415 | 819 SF | Negotiable | $31.00 /SF/YR $2.58 /SF/MO $333.68 /m²/YR $27.81 /m²/MO $2,116 /MO $25,389 /YR | Office | - | Now |
| 6th Floor, Ste 610 | 2,251 SF | Negotiable | $31.00 /SF/YR $2.58 /SF/MO $333.68 /m²/YR $27.81 /m²/MO $5,815 /MO $69,781 /YR | Office | Partial Build-Out | Now |
| 9th Floor, Ste 925 | 1,261 SF | Negotiable | $31.00 /SF/YR $2.58 /SF/MO $333.68 /m²/YR $27.81 /m²/MO $3,258 /MO $39,091 /YR | Office | Partial Build-Out | Now |
| 9th Floor, Ste 950 | 6,727 SF | Negotiable | $31.00 /SF/YR $2.58 /SF/MO $333.68 /m²/YR $27.81 /m²/MO $17,378 /MO $208,537 /YR | Office | - | Now |
6402 Arlington Blvd - 4th Floor - Ste 410
6402 Arlington Blvd - 4th Floor - Ste 415
6402 Arlington Blvd - 6th Floor - Ste 610
6402 Arlington Blvd - 9th Floor - Ste 925
6402 Arlington Blvd - 9th Floor - Ste 950
6402 Arlington Blvd - 4th Floor - Ste 410
| Size | 7,026 SF |
| Term | Negotiable |
| Rental Rate | $31.00 /SF/YR |
| Space Use | Office |
| Condition | Partial Build-Out |
| Available | Now |
- Rate includes utilities, building services and property expenses
- Partially Built-Out as Standard Office
- Mostly Open Floor Plan Layout
- Fits 18 - 57 People
- Can be combined with additional space(s) for up to 7,845 SF of adjacent space
- Metro shuttle and a onsite WMATA station
- Located one mile from I-66
- 10-minute walk to retail amenities
6402 Arlington Blvd - 4th Floor - Ste 415
| Size | 819 SF |
| Term | Negotiable |
| Rental Rate | $31.00 /SF/YR |
| Space Use | Office |
| Condition | - |
| Available | Now |
- Rate includes utilities, building services and property expenses
- Fits 3 - 7 People
- Can be combined with additional space(s) for up to 7,845 SF of adjacent space
6402 Arlington Blvd - 6th Floor - Ste 610
| Size | 2,251 SF |
| Term | Negotiable |
| Rental Rate | $31.00 /SF/YR |
| Space Use | Office |
| Condition | Partial Build-Out |
| Available | Now |
- Rate includes utilities, building services and property expenses
- Fits 6 - 19 People
- Metro shuttle and a onsite WMATA station
- Located one mile from I-66
- 10-minute walk to retail amenities
6402 Arlington Blvd - 9th Floor - Ste 925
| Size | 1,261 SF |
| Term | Negotiable |
| Rental Rate | $31.00 /SF/YR |
| Space Use | Office |
| Condition | Partial Build-Out |
| Available | Now |
- Rate includes utilities, building services and property expenses
- Fits 4 - 11 People
- Can be combined with additional space(s) for up to 7,988 SF of adjacent space
- Metro shuttle and a onsite WMATA station
- Located one mile from I-66
- 10-minute walk to retail amenities
6402 Arlington Blvd - 9th Floor - Ste 950
| Size | 6,727 SF |
| Term | Negotiable |
| Rental Rate | $31.00 /SF/YR |
| Space Use | Office |
| Condition | - |
| Available | Now |
- Rate includes utilities, building services and property expenses
- Fits 17 - 54 People
- Can be combined with additional space(s) for up to 7,988 SF of adjacent space
PARK OVERVIEW
Lookout At 6400 includes two 13-story buildings with 360-degree panoramic views of Northern Virginia, high-ceiling suites, and a great window line. Fantastic opportunity for outdoor seating environment for any retail operator. The building will include a 5,000 SF fitness center equipped with lockers and showers. Tenants can enjoy the 3,000 SF lounge that provides great entertainment for all residents. There are also 5,900 SF of state-of-the-art training and conference rooms to satisfy all business needs. Enjoy an excellent work-life balance in Falls Church, VA.
- Air Conditioning
Presented by

Lookout At 6400 | Falls Church, VA 22042
Hmm, there seems to have been an error sending your message. Please try again.
Thanks! Your message was sent.






